This small extension to an existing terrace house in Princes Hill occupied the smallest of spaces with a renovation and extension footprint of just 35m2. The architect designed project included a new kitchen, bathroom and walk in pantry.
The 8m2 extension provided enough space for a comfortable dining room, existing baltic pine flooring was recovered and reused in the extension. A full width sliding door opens on to a small, neat timber deck.
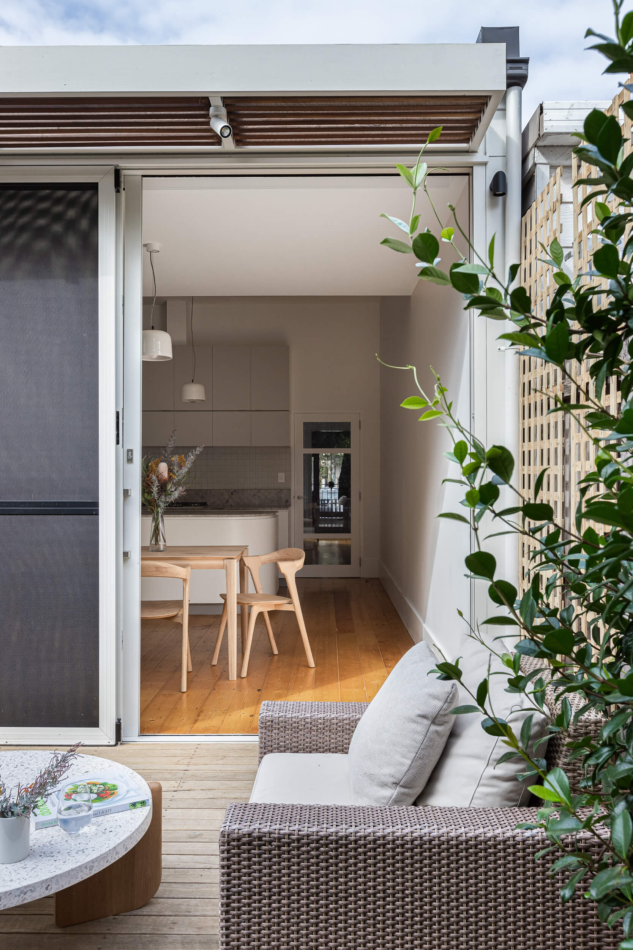
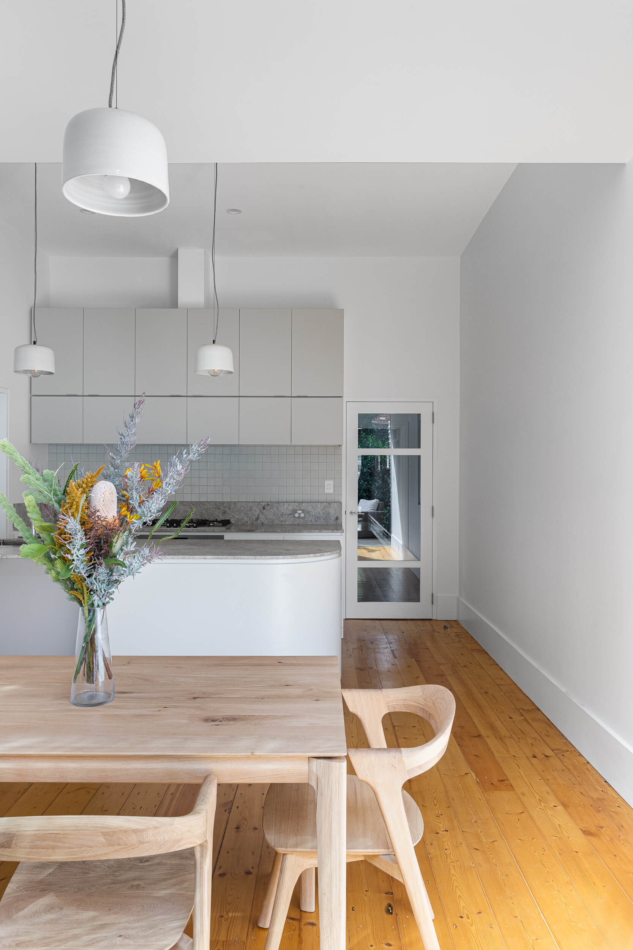
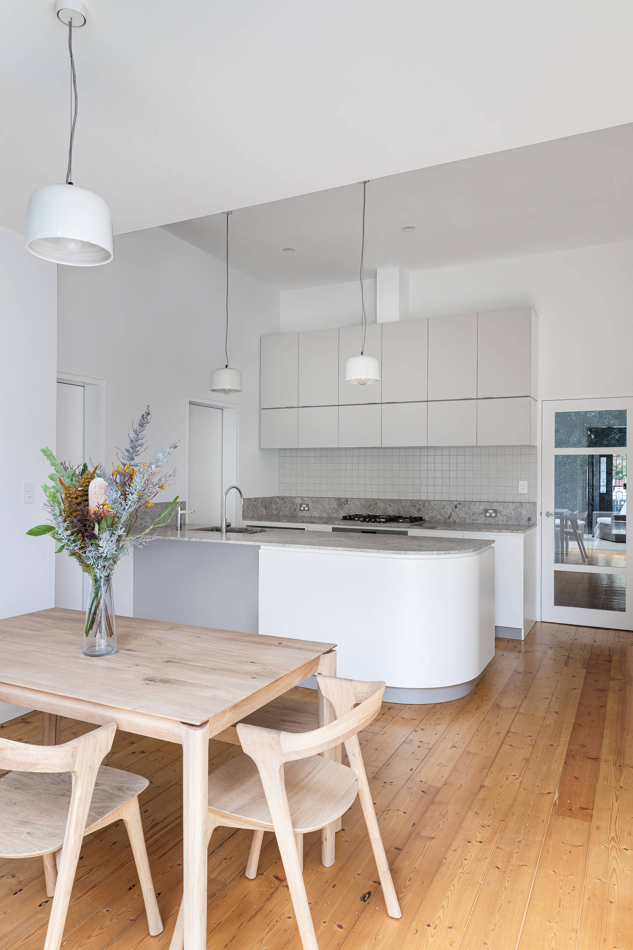
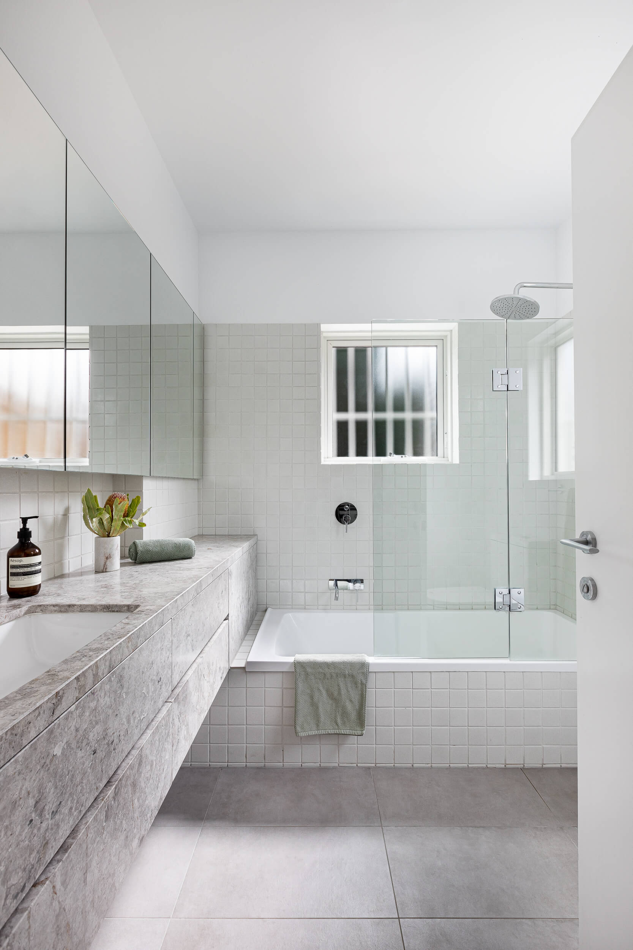
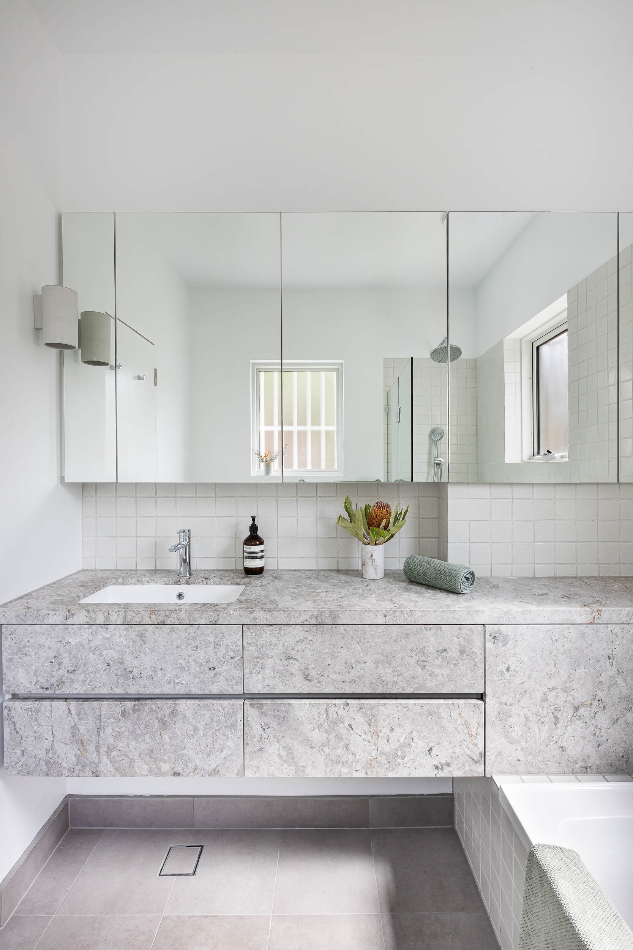
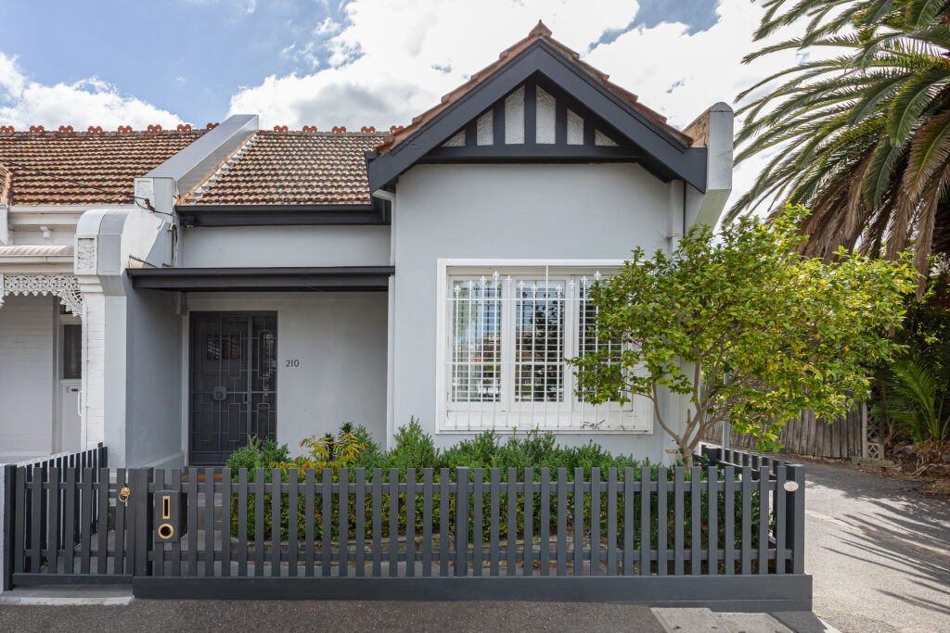
The marble kitchen worktops, handmade ceramic light fittings and custom-made sliding doors are all highlights for us.




